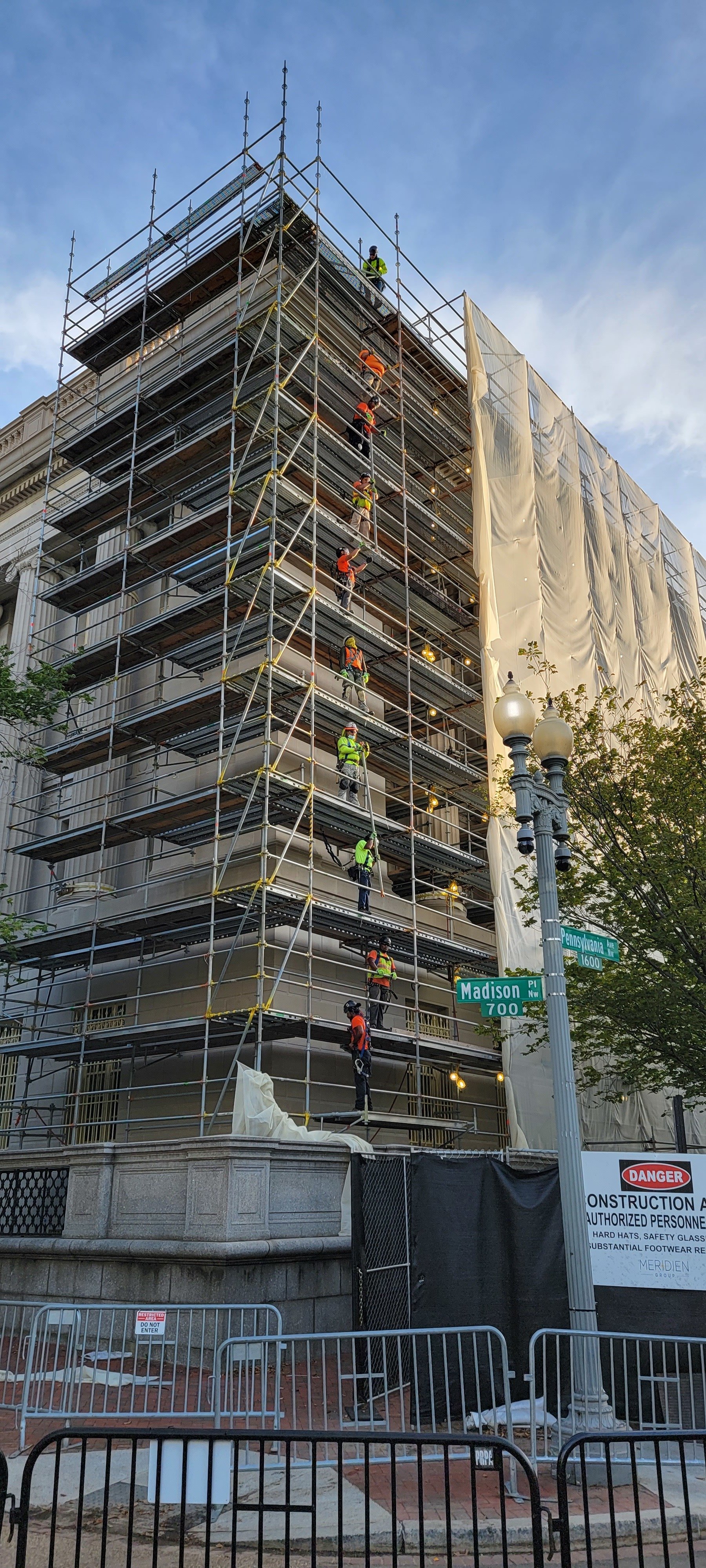Design | Build | Historic restoration
The Mellon Auditorium’s Large Meeting Room is historically known as the Departmental Auditorium. Designed by Architect Arthur Brown Jr. from 1926-1931 and constructed from 1931-1935 (dedicated in 1935), the Large Meeting Room is approximately 60 feet in height and 14,400 square feet.
As tasked by the General Services Administration (GSA), Meridien group performed design-build services for the repair and cleaning of the Mellon Auditorium Large Meeting Room’s “Sphinxstone” surfaces. This included its walls, columns, pilasters and neoclassical ceiling entablature; the repair, honing and polishing of the marble wainscoting; the cleaning, repair and re-gilding of its Dutch metal ornamental finishes; regrouting of its deteriorated mortar joints; the repair and restoration of its blue-gray painted ceiling; replacement of its White Oak strip flooring, and the restoration of the auditorium’s doors.
Photo credit: Felix Ian Paden















