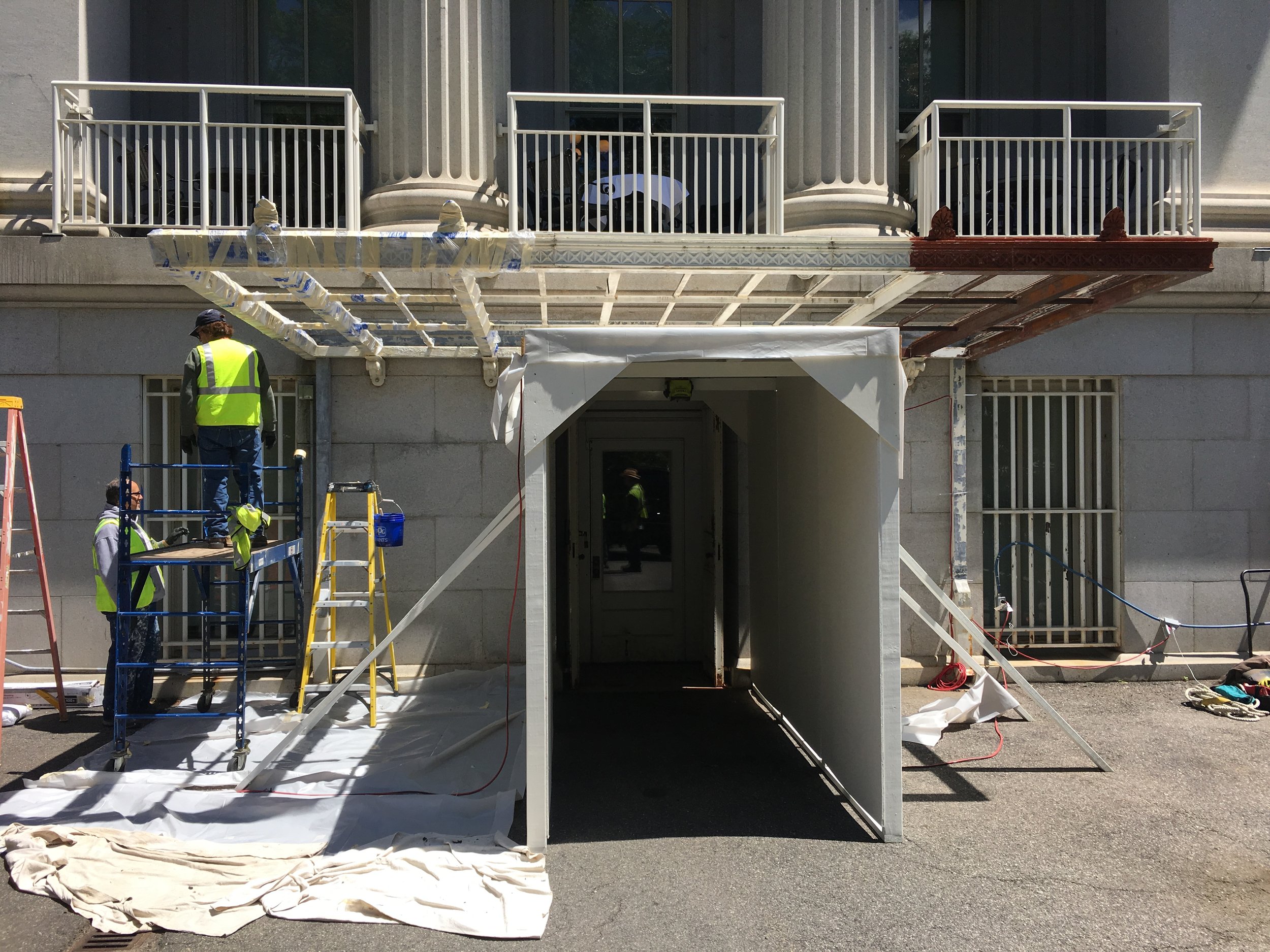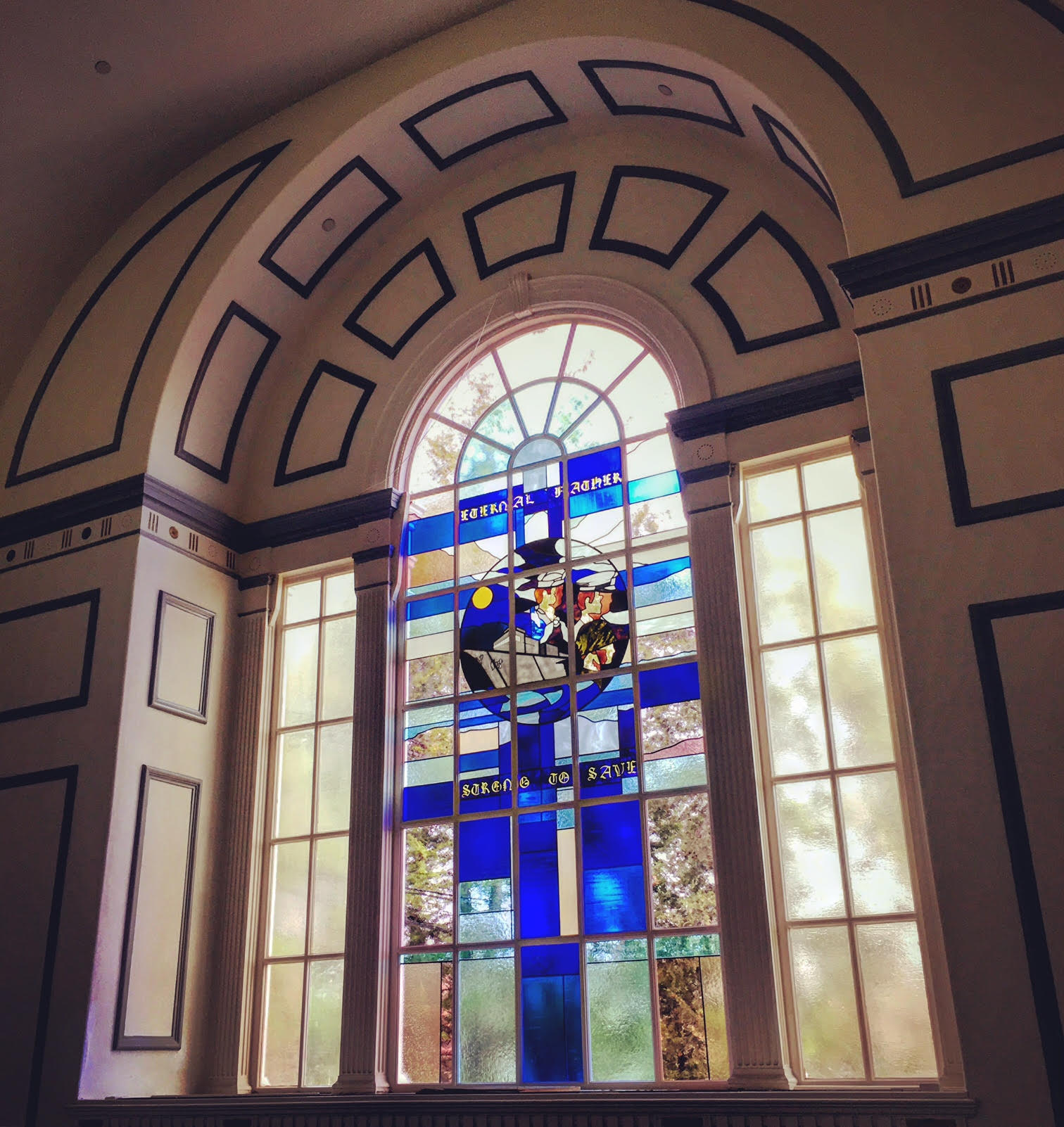Meridien Group provided services for building improvements at Building 8501 in Ft. Meade to support the new building floor plans. Services provided my Meridien Group for the building improvements included: installation of walls and doors, installation of a complete automatic fire protection system, designing of piping arrangements, removal & disposal of existing carpet, painting and priming of walls, installation of CAT6 data connection, replacement of damaged and missing ceiling tiles and installation of fire sprinklers.
Eisenhower Executive Office Building - Historic Lighting Conservation & Replacement
In 2016, The Meridien Group was contacted by GSA’s White House Service Center to assemble a conservation team to address the four Richard von Ezdorf allegorical sconces in the Indian Treaty Room at the Eisenhower Executive Office Building. A “conservation” effort in 2003 saw a heavy dark lacquer applied over the original wax patination, obscuring the delicate coloration and luster of the original installation.
Meridien looked to Upton Studios for the conservation work and Citadel DCA for the preservation oversight and construction management. Over six weekends, working Friday through Sunday, Upton Studios team of four conservators meticulously removed the lacquer with mild solvents and bamboo skewers, then restored original patination, finishing the application with Renaissance wax. For the first time in a century, “Industry”, “Peace & War”, “Science” and “Liberty” look as they did when installed in the late 19th century.
In addition to the work on the von Ezdorf sculptures, Meridien was tasked with re-lamping the Secretary of War Suite and the cove of the War Library with simulated gas light. A period fixture was acquired to replace a replicated pendant over the conference table in the historic Cordell Hull conference room
Department of Treasury - Secretary Bridge
The bridge from the Secretary’s Suite which crosses over the moat to the East Wing of the White House, was in need of structural repairs as well as rehabilitation of its granite assemblies that support the steel railings. The railings were also in need of rehabilitation. The Meridien Group assembled a team of architects, engineers and preservation craftsmen to undertake the project. Phase I, the rehabilitation of the steel and glass canopy, was scheduled for normal business hours. This meant the crew had to accommodate the coming and going of the secretary and his security detail while attending to the tedious work of removing the paint and glazing.
For Phase II which will address the needs of the bridge, the A&E team is headed by Citadel DCA and includes Keast & Hood as structural engineers. Lorton Stone is the masonry restoration contractor. Custom Ornamental Iron is attending to stripping and powder coating the steel railing assembly.
The Meridien Group and their team has performed so admirably, that Treasury has awarded them the rehabilitation of the South Plaza’s sandstone and flagstone pavers, along with a new sub‐structure and drainage design.
NAC19 Restroom Renovation
Meridien group was contracted by DHS to provide Design/Build services to renovate two bathrooms at the NAC19 building. Work included first submitting designs and then building out the new bathrooms including new tile work and fixtures that were up to DHS specifications.
Navy Chapel Historic Preservation
As part of a larger contract to paint and repair exterior woodwork on the entire campus, the historic Somers Chapel required that the belfry, which had lost all of its original millwork in the 1990’s, be rehabilitated. The belfry frame remained in good condition, but none of the original millwork survived. The Meridien Group led architects, Citadel DCA and preservation carpenters The Tower Company, as they worked from historic photographs and the measuring of extant original interior millwork, to replicate the belfry. The team worked closely with preservation officers at GSA’s Office of Planning & Design Quality throughout
The Palladian window in the chancel had been refitted with a stained glass window in the 1960’s, the sash had deteriorated to the point of collapse. The Meridien Group team stabilized the assembly, removed, catalogued and restored the glass and lead came strips. A new mahogany sash was fabricated with CAD Cam technology, installed and the glass refitted. The cupola at the campus’ original building for the Mt. Vernon Seminary, was also in need of rehabilitation. Paint sampling and analysis was performed to establish the original color before work began.
After the 10 month effort the belfry and the window, hidden under blue tarps for 16 months, were again visible to pedestrians passing by on Nebraska Avenue.




















